

In the past year, I have built several models of churches. The results of the models for sound and acoustics were outstanding. Another benefit has been from the Architectural point of view. 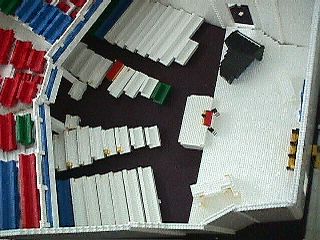
This is a first rough design of a new church. The requirement was to build a 400 seat church on a lot that is 125' x 170'. There has to be room for offices, classrooms and a hall for up to 100 to sit and eat a meal. There also has to be enough parking for 25 cars on the lot. The rest of the cars can park on a neighboring mall parking lot. After doing some test drawings, the church board concluded that they only had enough space for a church with a foot print of 40 x 80. A 60 x 60 church at best can only seat 250 people. The picture above is a first test build of a potential new church. It is birds eye view. It will seat 400 people if accepted. The scale is 1 inch = 1 foot. The dimensions of the church is 57 feet wide and 54 feet long. The roof will slope. The back wall is 28 feet high and the wall behind the pulpit will be 20 feet high. The cluster will be 22 feet to the bottom of it. The highest point of the roof will be 33 feet. 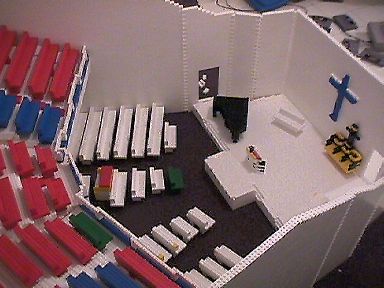
This is another birds eye view. The scale is large enough that I was able to make the Piano, Organ, Communion Table, Pulpit and platform seating. This church does not use a choir, but they do have a praise team. In an earlier church testing, it was found that having a diffused surface behind the pulpit is very helpful for speech and music clarity. At this point they have yet to be tested to see how big or small the cross or diffused surfaced is needed. However, there are enough anchor points on the wall to hang just about anything without taking the wall apart. 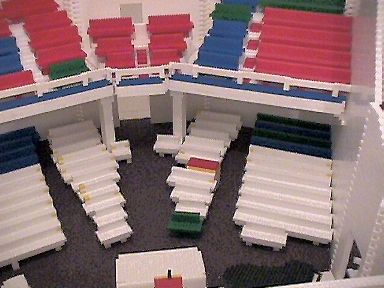
From this view, it somewhat represents a view of where the speaker system will be. The floor to under the balcony height is 12 inches or 12 feet. With that much clearance, there will be no need for a delayed speaker system. The actually height of the speaker horns will be lower, by about 2 feet (2 inches in the model) which will give even better HF coverage under the balcony. Doors in the model are not really needed for acoustical testing. These doors were built after the balcony was made. That is why they were off set. The only purpose of the openings is for the video which will be shot in a few days. The video will walk the church board through the sanctuary to see if they like how their new church will look. 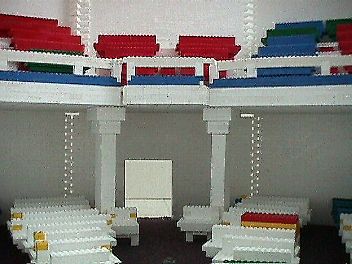
Here is a shot from the minister's point of view. As you can see, it is easy to spot if a balcony railing is blocking someone's view or of the soundman can see the minister. In this church, the soundman only has to look over 5 rows of seating. This makes seeing the platform a breeze. You may also notice that the pews are not well organized. They will be done later, but for now, we just wanted to see how much seating was possible. Pew seating is often based on 18" per person and pew spacing on 33 to 36 inches. In this model we are using 3" or 3ft for pew spacing. As a result, we have room for 400 people. Yes, there is 610 inches of lego pews. 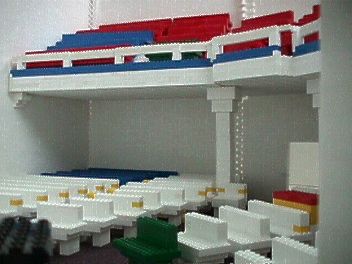
Here is a shot from the side door. When the sanctuary design is accepted, the stair wells, the baptistery and other details will be added. Once those details are decided, the final acoustical testing is done. In case your wonder, yes, this model has been tested for it's acoustical shape. The testing has shown a problem, which will change the back upper balcony wall. 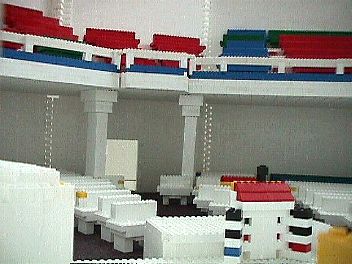
This shot is from the left front platform door. So far, the model has 35,000 block in it, including all of the pews and platform. It took 55 hour to build it. At 40 hours the model was read for room shape acoustical testing. After, when this work is done, the church will bring these detailing to an Architect who will then engineer a set of plans from the LEGO model. The Architect said this he would reduce his fee 25% if he didn't have to design the sanctuary. As for the acoustical testing - we will tell you about that later. 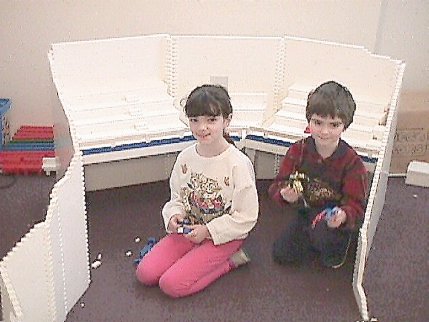 And just so people don't think that these models are just something that you can put on a desk, look again. Here are two children in the model while it is being built. In case you are interested, these models can be transported after they are made, but we prefer to make these where the church is being built. Back to JdB Sound Acoustics Church Sound Network 63 Lockerbie Avenue, Toronto, Ontario Canada M9N 3A3 PH. 416-248-9007 For questions or comments, our e-mail address is - jdbsound@echo-on.net
Copyright (c) 1998 JdB Sound, Acoustic Lab.
Copyright © Feb. 1998 |